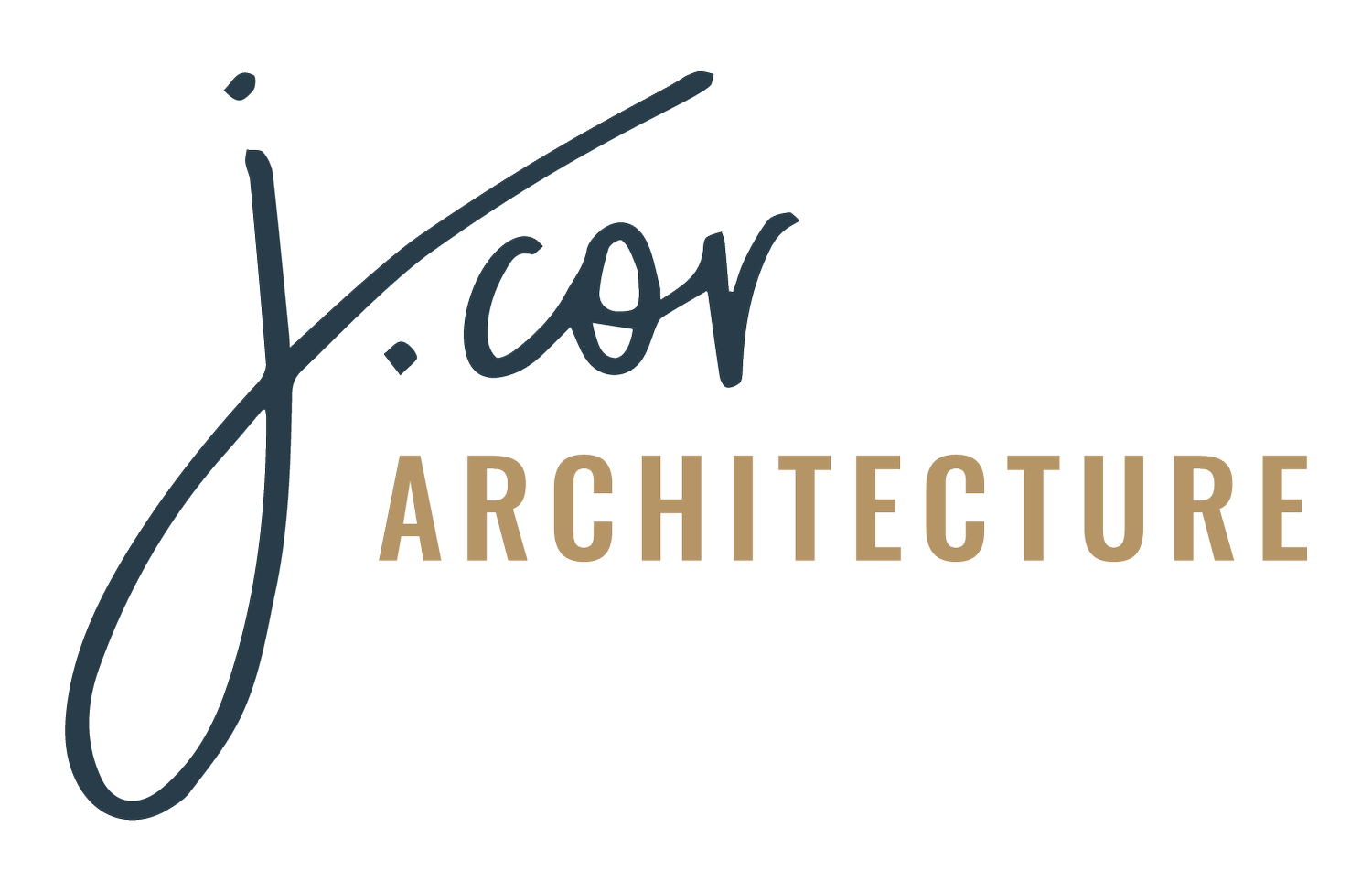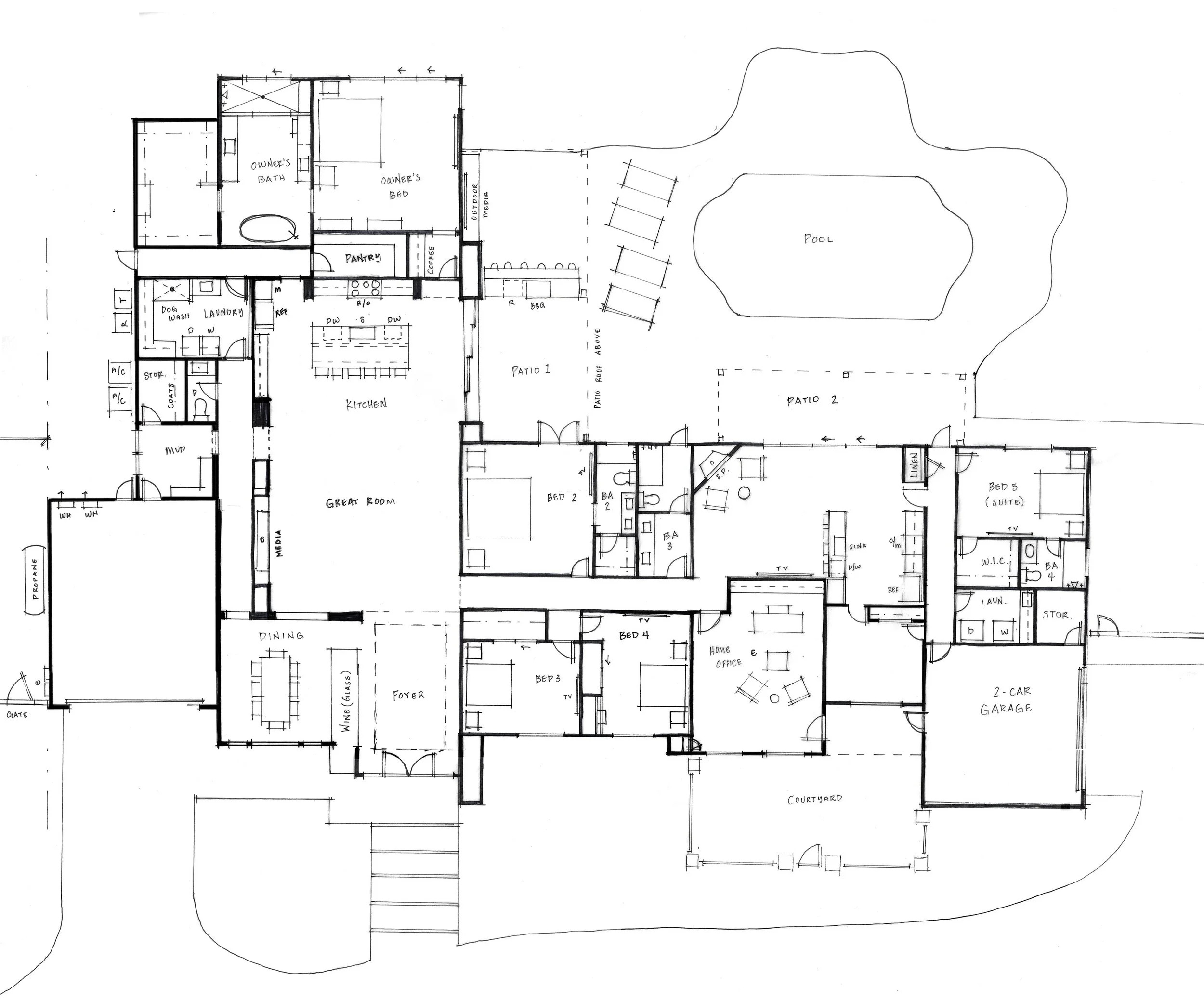
Let us bring your home project to lifE
home design projects areas of expertise
Home design projects require four areas of expertise: Site Design, Architectural Design, Interior Design and Construction. These four areas engage and collaborate throughout the different design development phases.
At J.Cor Architecture, we’re involved in every phase of the project. We will provide the Architectural Design deliverables listed below, collaborate with the other experts involved, and seamlessly guide you through the multiple project phases.
project deliverables BY TRADE
SITE DESIGN
Topographic Survey
Geotechnical Report
Native Plant Survey
Landscape & Hardscape Design
Pool & Spa Expert
Low Voltage Lighting
ARCHITECTURAL DESIGN
PROVIDED BY J.COR ARCHITECTURE:
2D-Plans and Elevations
3D Model
Exterior Material Selection
Structural Design
Mechanical Design
Plumbing Design
Electrical & Lighting Design
INTERIOR DESIGN
Interior Elevations
Interior Material Selections
CONSTRUCTION
Cost Estimating
Value Engineering
Full Construction of Home
PROJECT PHASES
Home design projects consist of six key phases allowing the homeowner or builder to be part of the process and provide input throughout. Each phase builds onto the next and is essential for creating a thorough set of construction documents.
01 Conceptual Design
The conceptual design phase consists of:
Site Analysis
Topographic Survey
Geotechnical Report
Programming & Square Footage Requirements
Character imagery
Size of home
Views
Native vegetation
Homeowner lifestyle requirements (bedrooms / garages / high ceilings / courtyards / indoor – outdoor living
02 Schematic Design
The schematic design phase consists of:
Hand Drawn Package of Initial Design
Floor plan
Floor plan placement on site
Elevations
Contractor Ballpark Fee of Whole Project
03 Design Development
The design development phase consists of:
3D model of floor plan and elevation design
Exterior color / material analysis
Design package for Design Review Board Approvals (if necessary)
Interior Design Kick-Off
Color and material board
Furniture layouts
Floor plan review and adjustment
Landscape Design Kick-Off
Plant selections
Hardscape design & selection
04 Construction documents
The construction documents phase consists of:
Construction Document Generation for Building Permits
Architectural Drawings
Structural Drawings
Mechanical Drawings
Plumbing Drawings
Electrical, Lighting & Security Drawings
Energy Analysis and Calculations
Contractor Value Engineering and Cost Analysis
Grading & Drainage drawings for Building Permits
Landscape Design Drawings for Construction
Hardscape Design
Planting plan and selection
Pool & Spa design & construction drawings
Finalize Interior Design Drawings and Selections
05 City Review & Permits
The City Permits phase consists of:
Fill out Building Permit Application & Submit Drawings to the Agency Having Jurisdiction
Address City Corrections to Architectural and Grading & Drainage Drawings
Make drawing adjustments as needed
Fill out city response letter to comments
Resubmit full package for final sign off
Pick up Building Permits for Construction
06 construction begins
Final documents required to kick off construction:
Architectural Construction Document Set Stamped ‘Approved’ by the City Having Jurisdiction
Grading & Drainage Drawings & Septic Design (if necessary) Stamped ‘Approved’ by the City Having Jurisdiction
Final Landscape & Hardscape Construction Documents
Final Interior Design Drawings and Material Selections for purchasing
“Jessica and her team took the stress out of designing and building our dream home. Her project management skills and expertise guided us through all of the decisions and phases involved.”
— JACK & LISA WALKER










