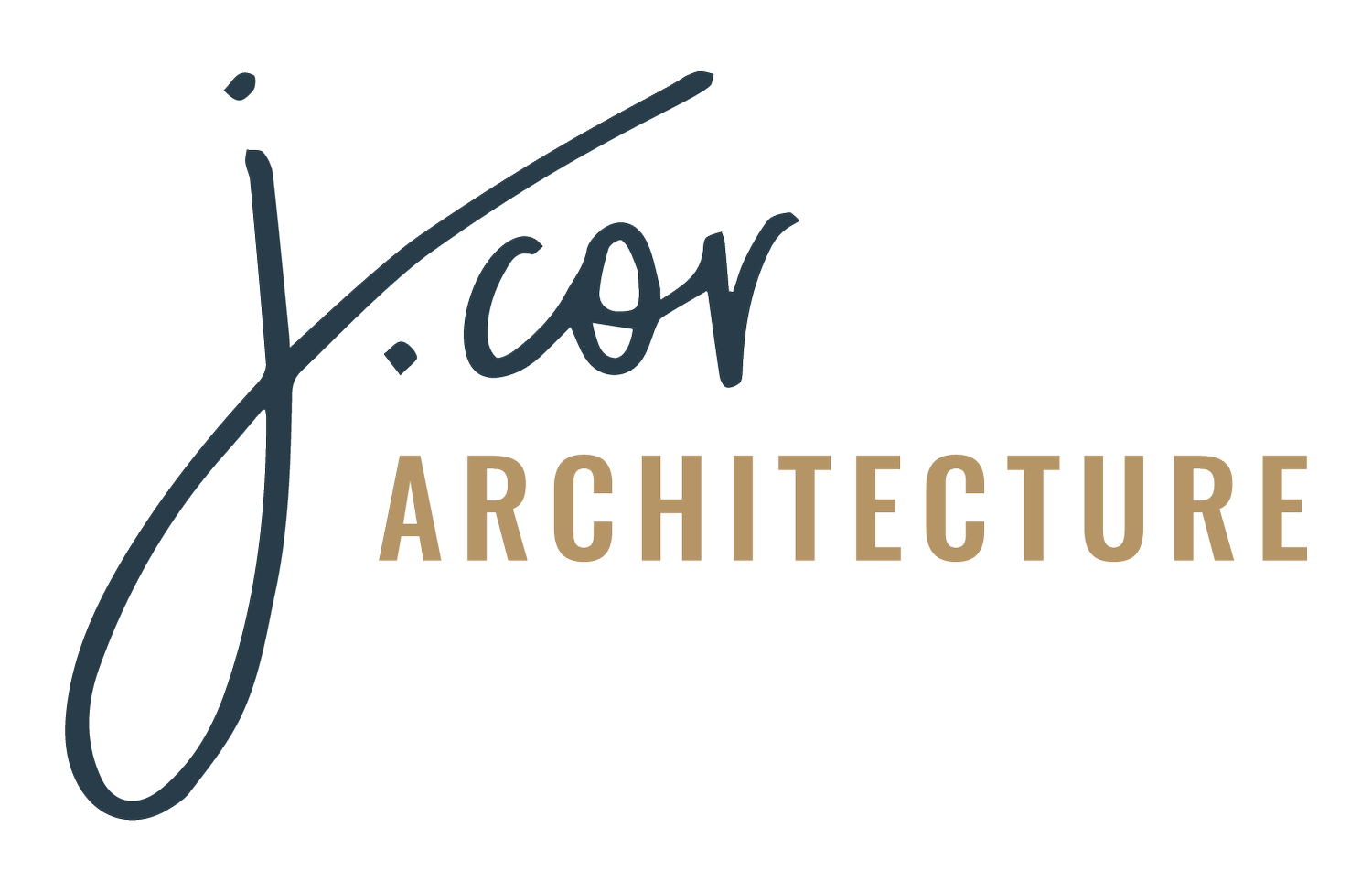modern floor plan design & what this means in 2024
To understand modern design in architecture or modern design in residential construction it is important to look at two main points.
1. What are the characters that make up modern architecture?
2. What are the current rituals of living of home buyers in 2024?
Modern Floor Plan Design
Modern architecture originated in the early 1900s as a response to the boom in industry and the “Machine Age.” As manufacturing increased artists and architects asked the question, “what does this meant for the design of our built environment?” With over-exhausted classical styles of adornment and bad neo-classical representations of once coveted architectural masterpieces, many architects took on the philosophy that less must be more. One of the fathers of modern architecture, Le Corbusier coined the phrase “A machine for living” in his Maison Dom-Ino concept house. Minimalism in the structure allowed for a diverse arrangement of interior walls that fit the homeowners’ specific preferences as well as site constraints.
Modern architecture takes a minimalist attitude. It takes the frills and extravagance of classical architecture and replaces it with “function and practicality.” Today in 2024, I believe we can replace these terms again with “adaptability” and “sustainability.” As an architect, I personally could spend the day immersed in the worlds of Le Corbusier, Walter Gropius, Mies Van Der Rohe and Frank Lloyd Wright. However, I will spare everyone the history lesson and get down to the main points:
· Open floor plan concept.
· Large expanses of glass, floor to ceiling.
· Indoor / Outdoor concept, incorporating nature into the home.
· Minimalist, minimalist, minimalist
· Smooth and simple materials, allowing light, nature, and the inhabitance to take center stage.
Production home building in the US is a generally new concept that developed based on a need for housing after World War II. At the time many modern architects, such as our beloved Frank Lloyd Wright, had been setting the stage for modern floor plan design for many years. Builder floor plans, even the more outdated versions still encompass many of the concepts of a modern floor plan design in the traditional sense of the style.
What exactly does this mean for us today in 2024? While many of the architectural concepts listed above still rein true, the thing that is changing more rapidly than ever is how modern American’s are living their lives today compared to the post WWII era. I like to look at this as the modern homeowner’s “rituals of living.” Here are a few concepts that modern Architects and Designers are looking into when designing the modern home in 2024:
1. Modern women are giving up the large spaces that they don’t want to clean while modern men have commandeered the garage as a space that has everything the need to “rest and recharge.”
2. Smaller lot sizes are forcing us to re-think the traditional back yard and begin to incorporate more thoughtful outdoor spaces through side yards, and courtyards.
3. With rent increases, young adults are living with parents longer and aging parents are moving in with their children creating a need for next-generational housing and full bedroom ensuites.
4. The health and wellness industry is shining a strong light on many of us, making adaptable and flex spaces extremely important for exercise, at-home offices and meditation spaces.
5. Technology has allowed our new homes to be smart, improving our environment, with automatic shades, music, temperature controls and increased air circulation and ventilation.
6. Sustainability and net-zero home design seemed to be a long off dream but is now upon us and young buyers have a passion for creating a healthy planet for their children.
7. Lastly, and possibly less talked about, is family traditions and culture. With more and more cross pollination of cultures in the United States, continuing to design plans that only cater to the “traditional American family” is missing the mark for many home buyers with different backgrounds and different gender roles and family structures.
To wrap up, if one of your goals this year is to modernize and improve your floor plans then this list can be a great place to start and will help you define your buyer profile. Having a library of plans that caters to the diversity of buyers in the US today will help to bring you into the modern era of 2024.

