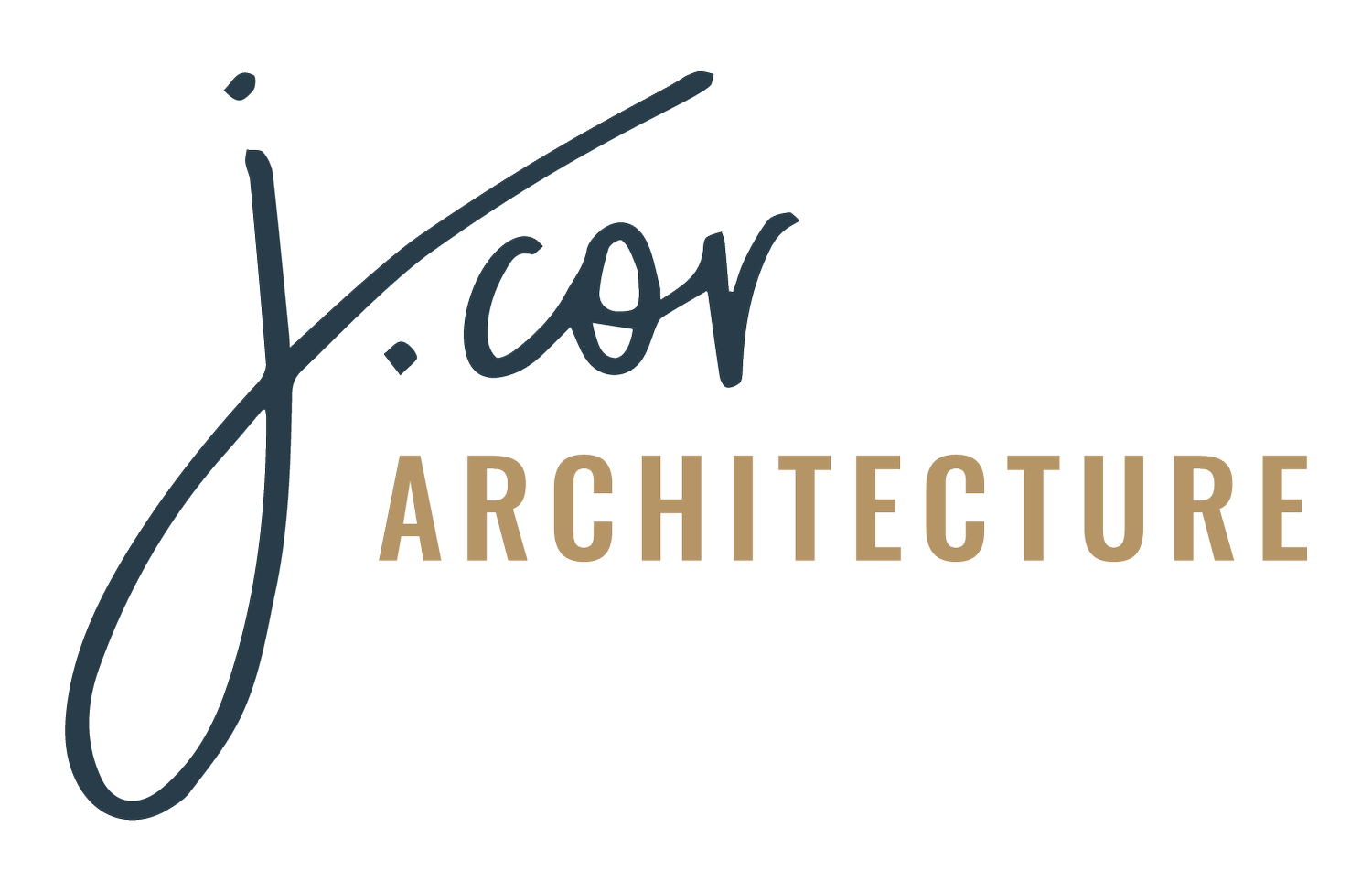what makes a stunning mountain contemporary home?
Last August I jumped a flight up to Salt Lake City Utah for Sagehen’s grand opening and the Park City Parade of homes. Sagehen was one of J.Cor Architectures first large scale townhome projects and fit in perfectly with the contemporary mountain style of northern Utah. It was great to see little Sagehen featured amongst the 10,000 square foot custom homes in the parade. After the opening, I set out to explore the other homes on the list and put together some key takeaways on what makes up a contemporary, mountain home.
Mountain architecture has a traditional ranch style vernacular, combines a cabin feel with local northern materials and becomes contemporary through clean lines and undulating roof forms. The traditional ranch vernacular is extremely important to getting the floor plan correct because these homes tend to “ramble.” We have all heard the term rambler plan before, but what does this really mean? Rambler plans came to be when small ranch homes were remodeled to connect with their detached garages and farmhouse buildings. Traditional, small ranch compounds were being remodeled into luxury custom homes by simply connecting all of the buildings together.
Many successful, contemporary mountain homes speak to this concept. The entry leads directly into the open concept living, dining, kitchen allowing large expanses of glass on either side of the great room for stunning views and exceptional natural light. Garages and secondary bedroom spaces seem to “ramble” off in opposite directions from the central living space.
We can’t talk about Contemporary Mountain architecture without discussing the lower-level walkout concept. Mountain architecture, as one can imagine, is typically built on steep topography. This creates a single-story home on the drive side with a large garage and front entry, while the rear of the home opens to a stunning two and sometimes three level expansive indoor/outdoor living space. While the main level living typically hosts the great room, kitchen, dining, owner’s suite, and deck for entertaining. The lower-level mixes guest bedrooms with everything we love about finished basements. Bunk rooms, movie theaters, game rooms, hidden wine bars and even full-size basketball courts!
View orientation in these contemporary cabins shifts from entertainment walls and fireplaces to outdoor views or the forest and mountains. TV walls and fireplaces, while still important, become a secondary focal point. With views of nature, who wouldn’t prefer watching the sunset while chopping veggies on their kitchen island. It is important to consider this while laying out the main living space in your new home.
Stairs, stairs, stairs. One of the most exciting aspects of a contemporary home is the beautifully showcased open rail stair. The staircases are celebrated. They are bathed in natural light and finished with the perfect combination of wood treads, metal supports and glass railings. Instead of being hidden away behind the great room and next to the powder the room, stairs in these homes become a focal feature, typically located at the front entry creating a WOW factor for guests.
It is important to get your material palette right especially on the exterior of a mountain contemporary home. The combination of wood and clean metal transitions will give you a warm feel that blends with nature and clean transition lines that speak to contemporary vernacular. Exposed post and beams are a must and with a contemporary home these can range from exposed wood to clean black metal. Natural stone, sourced locally will ground your home into the landscape while providing a third texture and luxury component to the design.

















