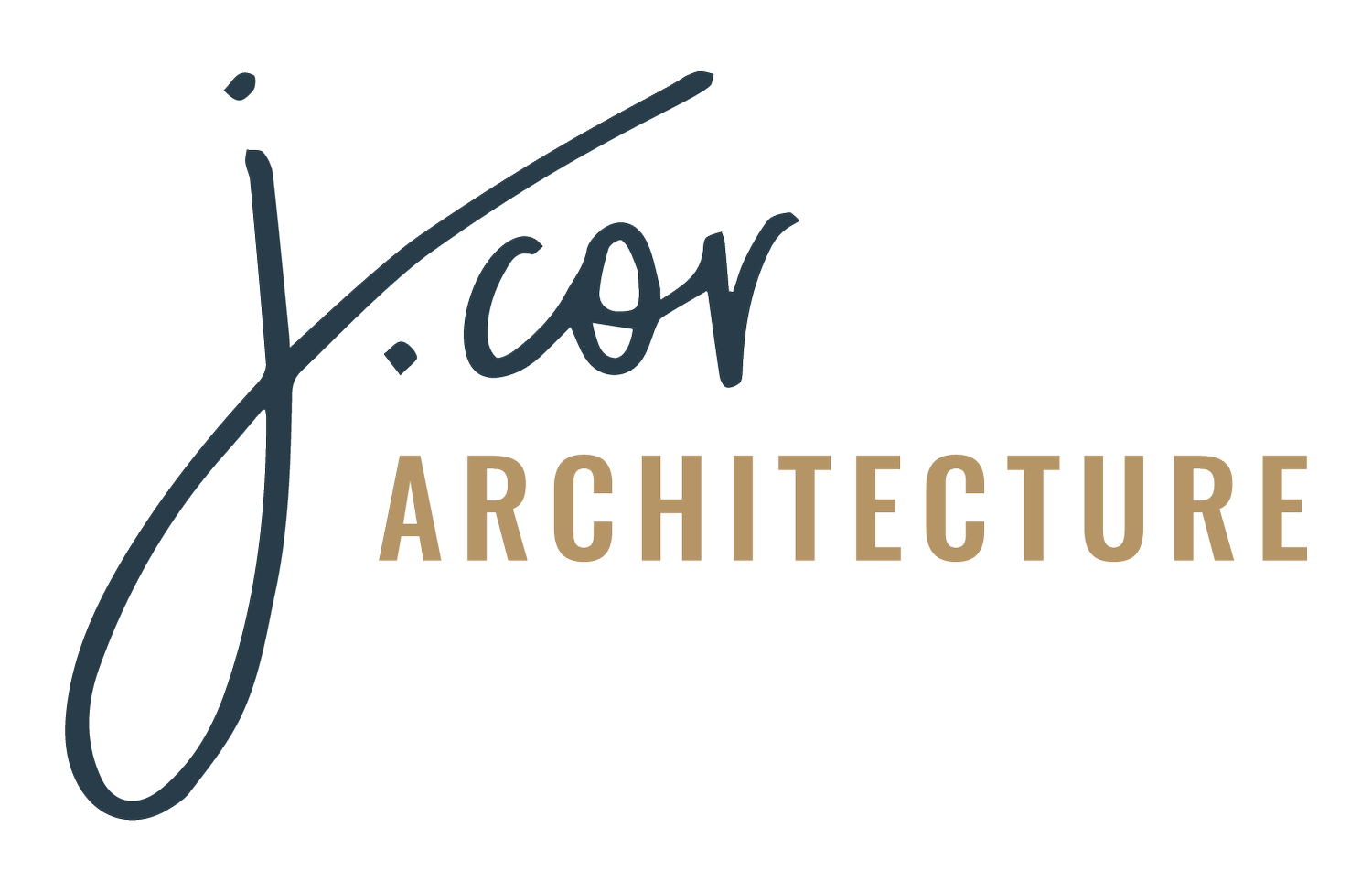CORONADO
Project TYPE:
Single Family Detached Home
Scope:
2,800sqft, 3 Bedroom, 3.5 Bath
Location:
Prescott Arizona, Talking Rock Ranch
COMMUNITY:
Builder:
OUR CLIENT’S DESIRE AND CHALLENGES:
To design a luxury residence that relates to the context of Talking Rock Ranch that meets their construction budget and keeps their home prices low
case study
Let us show you how we create high-level architectural design while still maintaining a production level construction budget.
“The last community we built had a great design style, the houses looked really cool, but the project was completely over budget.”
A successful project is one that not only looks and feels great, but it also meets the construction budget.Designers and visionaries hate to talk about numbers because they don’t want it to jeopardize their art, but let's be real, construction is expensive! If you are a smaller builder, looking to establish yourself in the market, you must be on top of your numbers and able to produce quality design that meets your budget and, in the end, makes you profit!
Here are some architectural design considerations that will level up your product design without extending your budget.
Style. Think about the style of architecture you're bringing to the table. There was a point in history when the style of homes was based on local weather and local materials. These points are still true today, a desert southwest house finished in stucco is going to be more cost-effective than a wood farmhouse in Arizona, it will fit into the natural context better also!
Floor Plan Layout and Massing: Have you ever seen a house that just didn’t look right? The proportions were off, the roofs collided in odd places, maybe there was too much movement all together? Your floor plan layout must be conducive to the architectural style you want to create. If these two elements work well together, then the roof will fit well with the floor plan. Now you can look at your massing elements. There is a power in the 2/3 ratio. Making multiple elevation jogs is not always the answer. A thoughtful front elevation with 3 moving elements that utilize the 2/3 ratio both horizontally and vertically will set up your home for success without needing multiple foundation jogs.
Scale. Know the scale of your floor plan to determine ceiling height. Have you ever walked into a home and felt like you were in a hotel lobby? This is typically an issue of incorrect ceiling height to square footage ratio. A 2,500-square-foot house does not need ceilings taller than 10 feet. Some extra volume or a coffered ceiling in the Great Room / Owner’s Suite will add some drama and character, but this is really all that you need. Once you know your ceiling height you can keep a consistent plate height around most of the house. This brings structural costs down and is easier to build in the field. If you would like some extra height on a portion of the elevation, specify a taller heel height and build it into your truss package.
Finishes. So far we have saved money by:
a.Choosing a style that utilizes local materials.
b. A roof plan that compliments the floor plan layout and works well with the local weather patterns.
c. Eliminated unnecessary elevation jogs by utilizing the 2/3 ratio.
d. Specified a ceiling height that fits our floor plan scale and creates a consistent plate height around most of the house.
Now we have more budget to spend on exterior finishes. If you have settled on a desert contemporary or Spanish-style home, upgrade your stucco selection, a smooth stucco finish will always give the home a luxury feel. If you are in the woods there is nothing better than real wood siding. If maintenance is an issue, there are multiple composite and fiber cement products that will give you the wood look and feel you are looking for.
The last thing I will leave you with is the power of roof overhangs and substantially sized detailing. A simple elevation design will feel great to buyers if your posts, beams, rafter tails and fascia sizes are expressed. Make sure to use standard sizing, but take it up from 2x rafters to 4x, from 6x posts to 8x. Architecture is meant to boost stability and safety, buyer’s won’t know “what it is about the house” but they will know it sure does feel good!



