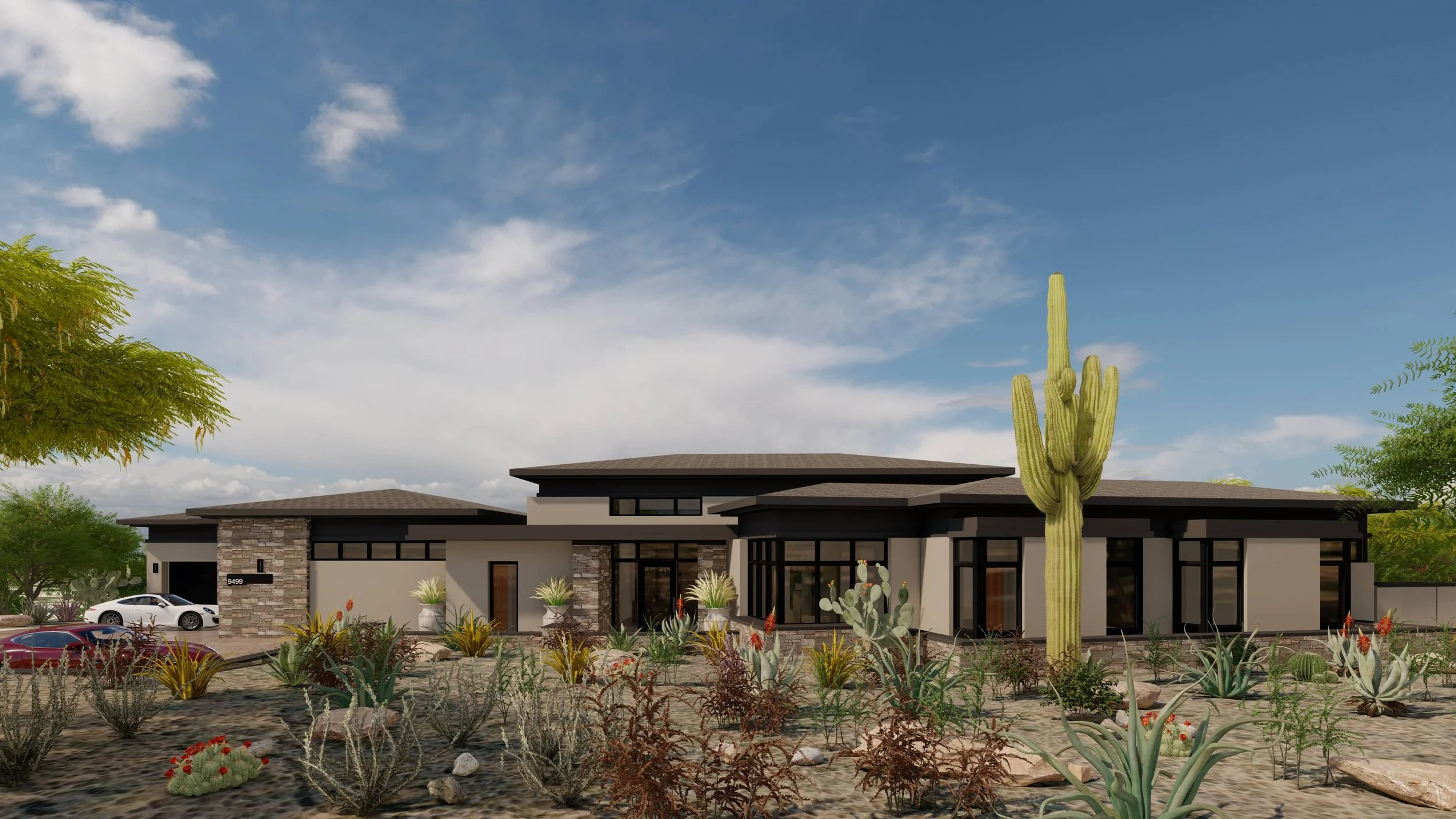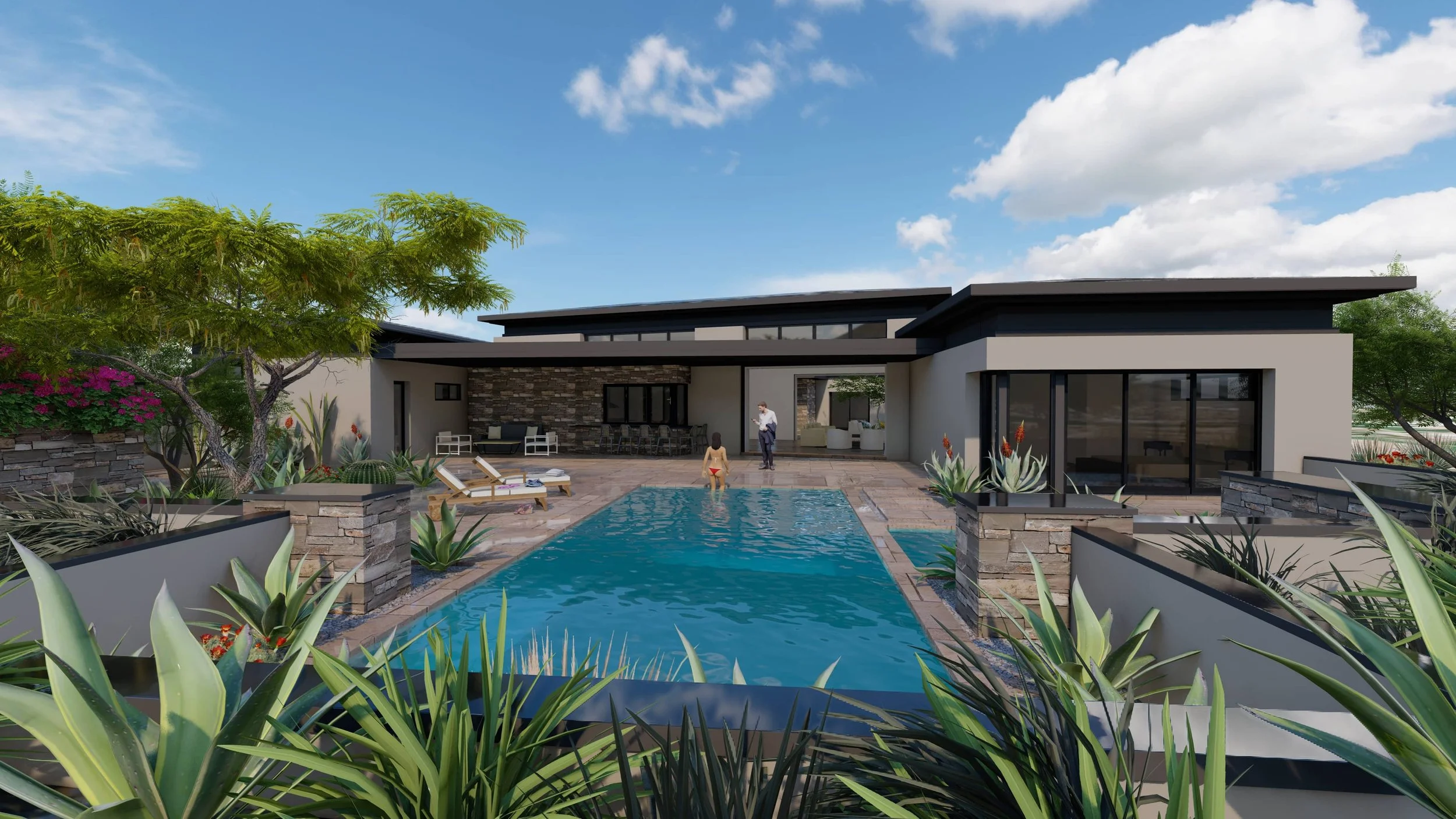GQ52
Project Information:
Custom Home – New Construction
Scope:
5,000sqft Home with 4 Bed / 4.5 Bath
Location:
Scottsdale Arizona, Desert Mountain Community
COMMUNITY:
BUILDER:
OUR CLIENT’S DESIRE AND CHALLENGES:
To meet the Desert Mountain Association Design Guidelines but bring a new twist to architectural design
Case Study
Navigating Desert Mountain and providing a unique design model within strict design guidelines.
Anyone else being beaten up by strict design guidelines and architectural review boards? Don’t you want to just build that home you know your buyers will love? We all love a custom lot in a beautiful location with 4sided nature views, however in today’s world, we have to live peacefully with our pesky neighbors and community HOA.
Guidelines don’t have to be daunting, but they do need to be read through fully and completely at the start of the project. Don’t be overwhelmed, print them out, set aside a few hours and sit down in a comfortable spot with some strong coffee and a highlighter.
Split up your guideline review into 2 pieces. First focus on the best architectural style that will fit into the community context. Second highlight all of the specific elements that you will need to detail out in your construction document set. For example, they are going to ask for items like, exact recessed window dimensions and buried screed lines. If all of your windows need deep recesses, do yourself a favor and don’t try to design a farmhouse!
If your client loves one of the desired community architectural styles, go with it. This will give you the smoothest possible experience and ensure a beautifully designed home. At GQ-52 in particular, our client said, we are sick of the same old “desert contemporary style” do you think you could design something unique? This is when it is time to get creative, do your research and think outside of the box.
Every architectural style is deep rooted in history, so that is always where we begin. Understanding that theHOA was looking for a product thatfit in with the desert landscape, but was also contemporary in nature we researched desert architectural styles. One style in particular that hasn’t been celebrated as much as it could be was Frank Lloyd Wright’s Prairie architecture that evolved from its Chicago vernacular when Wright moved to Arizona and founded The School at Taliesin West. Deep overhangs, horizontal exterior elements and recessed windows all coincided well with the desert southwest feel and the designg uidelines, so we decided to explore this style in a contemporary context.
It is always important to add unique elements to a traditional style as well as using modern construction practices and materials. This will create a timeless design and leave a unique, contemporary mark on the home. Lastly it was important to follow through all the design detailing found in the guidelines in order to create a smooth construction process without any unforeseen issues.
This process ended us with a smooth design approval process, an excited client, and a creative journey for us as the architect



